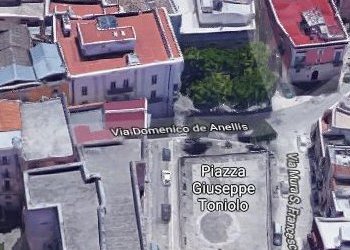CHURCH OF SAN FRANCESCO
The church of San Francesco was originally included in the convent founded by the friars of the Order of St. Francis. The church, whose construction probably began in the second half of the 13th century, was completed in 1346 by Bonanno of Barletta.
The story of the church is strictly connected to that of the adjacent convent. Following the confiscation of the monastic orders' goods ordered in 1809 by Joachim Murat, king of Naples, the worship place was shut down, whereas the convent was donated to the city of Andria in 1812 and transformed in a city hall, which is still active today. The facade has undergone changes carried out by two important figures in the panorama of Apulian 19th century architecture: Luigi Castellucci and Federico Santacroce, who are responsible for the restoration of other buildings in Andria.
The cloister, which originally was frescoed with episodes from the life of St. Francis and of Fransiscan saints, has been used in different ways over time, it has housed a school, displaced families during the second world war and it has housed offices of the city administration. It is currently a cultural event venue.
The church was reopened for worship in 1817 and entrusted to the Confraternity of Santa Chiara and, later, to the Archconfraternity of the Servants of Our Lady of Sorrow, which is responsible for embellishment works and the construction of the large Chapel. Today the church has a single nave and features an array of Baroque ornaments, it is difficult, therefore, to imagine what the church looked like initially. From the initial gotic phase are only the two portals and a large sigle-lancet window already walled on one of the side facades.
The works that brought the church to its current appearance were undertaken around mid 18th century "to modernize the interior of the church of this venerable convent creating new rooms and raise new rooms on top of the old ones and then work on chapels, presbitery and more, giving the finishing touches with stucco".
Adding perimeter walls and raising the facade of the church served to accentuate the soaring effect of the nave covered by a barrel vault featuring lunettes, while three chapels were added on each side. The transformation of the church was completed with the laying of a marble pavement and the decoration of the church with polychrome marble and stucco. In conjunction with the works carried out on the facade and inside the church a decision was made to rebuild the bell tower. The works were entrusted to master Vito Ieva in 1760.



